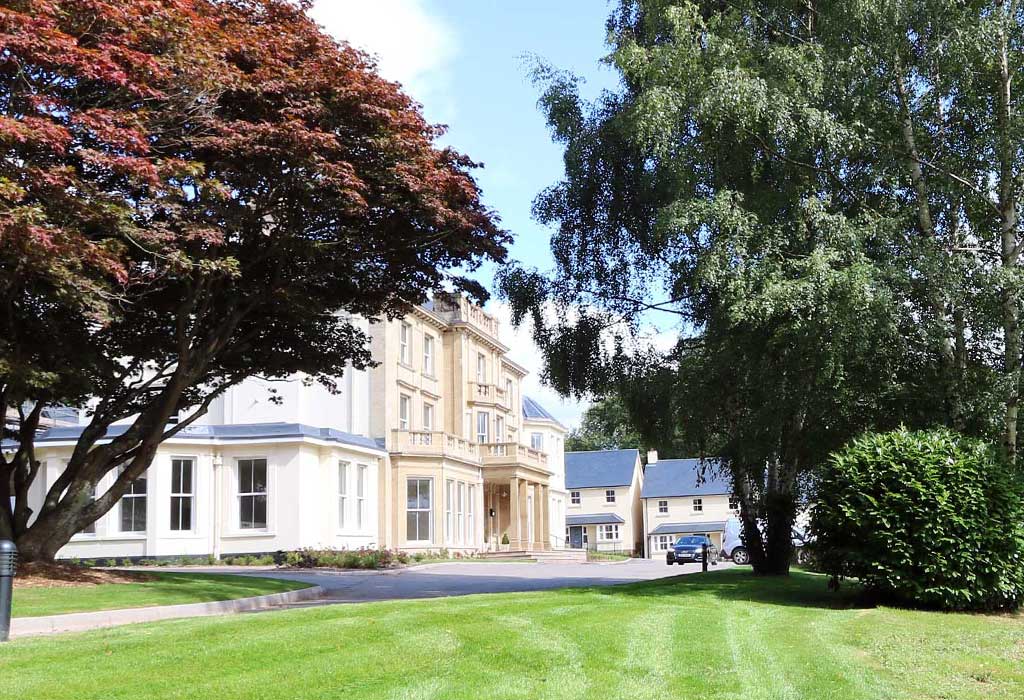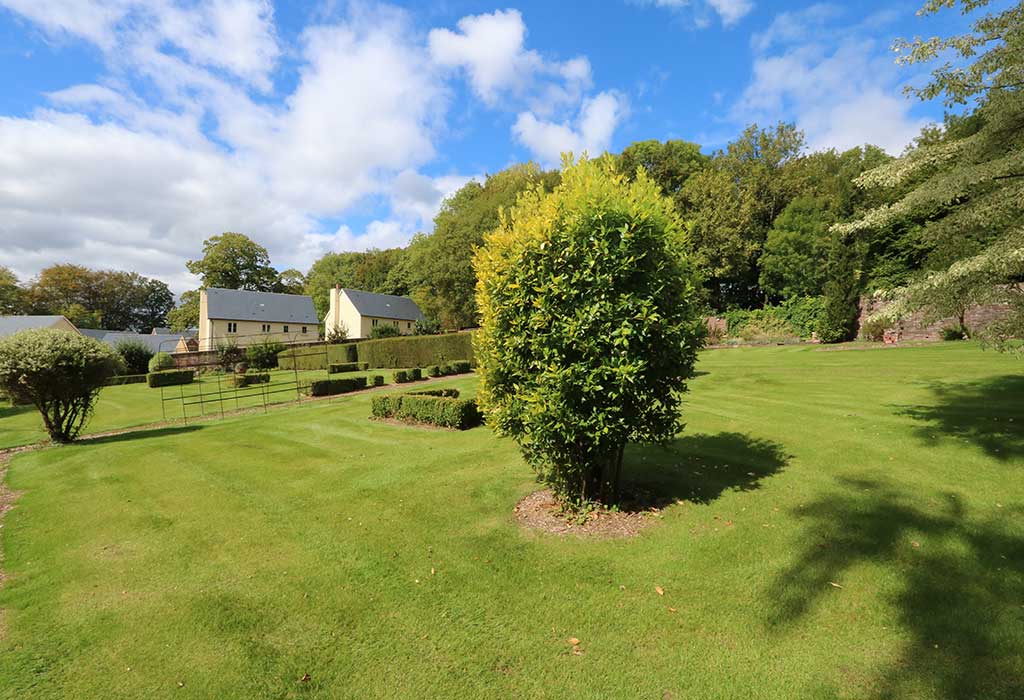WEDGWOOD PARK – ABERGAVENNY
Detailed planning consent for the conversion of existing properties and the construction of 36 new homes within a Conservation Area and Historic Park & Garden.
This complex project involved the redevelopment of a former further education campus. The site was once a country mansion house dating back from the 17th Century but had been extended over the years and had become vacant and surplus to requirements.
Working closely with CADW and the Heritage Officer our sensitive design has transformed the site. The ugly 1970’s extension to the former mansion house has been removed and the house returned to its former glory. The walled garden has been fully landscaped and re-opened for the benefit of the residents and the parkland setting has been restored.
MASTERPLAN
| 1.Entrance Gate and CCTV | 2.Parkland |
3.Walled Garden |
4.Seating Area |
|
5.Pedestrian Gate |
6.Woodland Trails |
7.Gateway to the Beacons |
8.Picnic Area |







