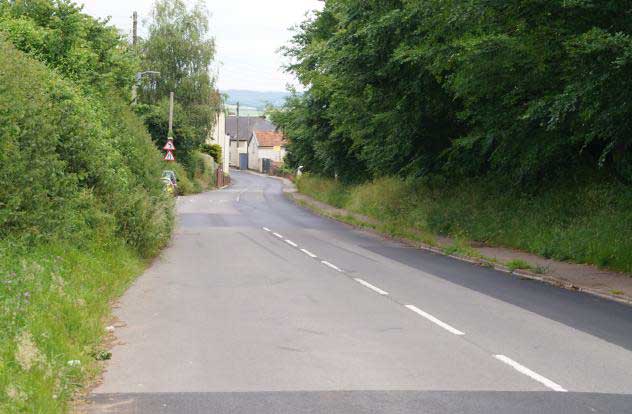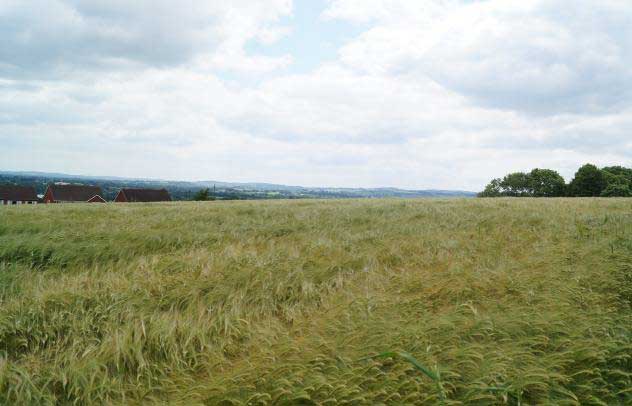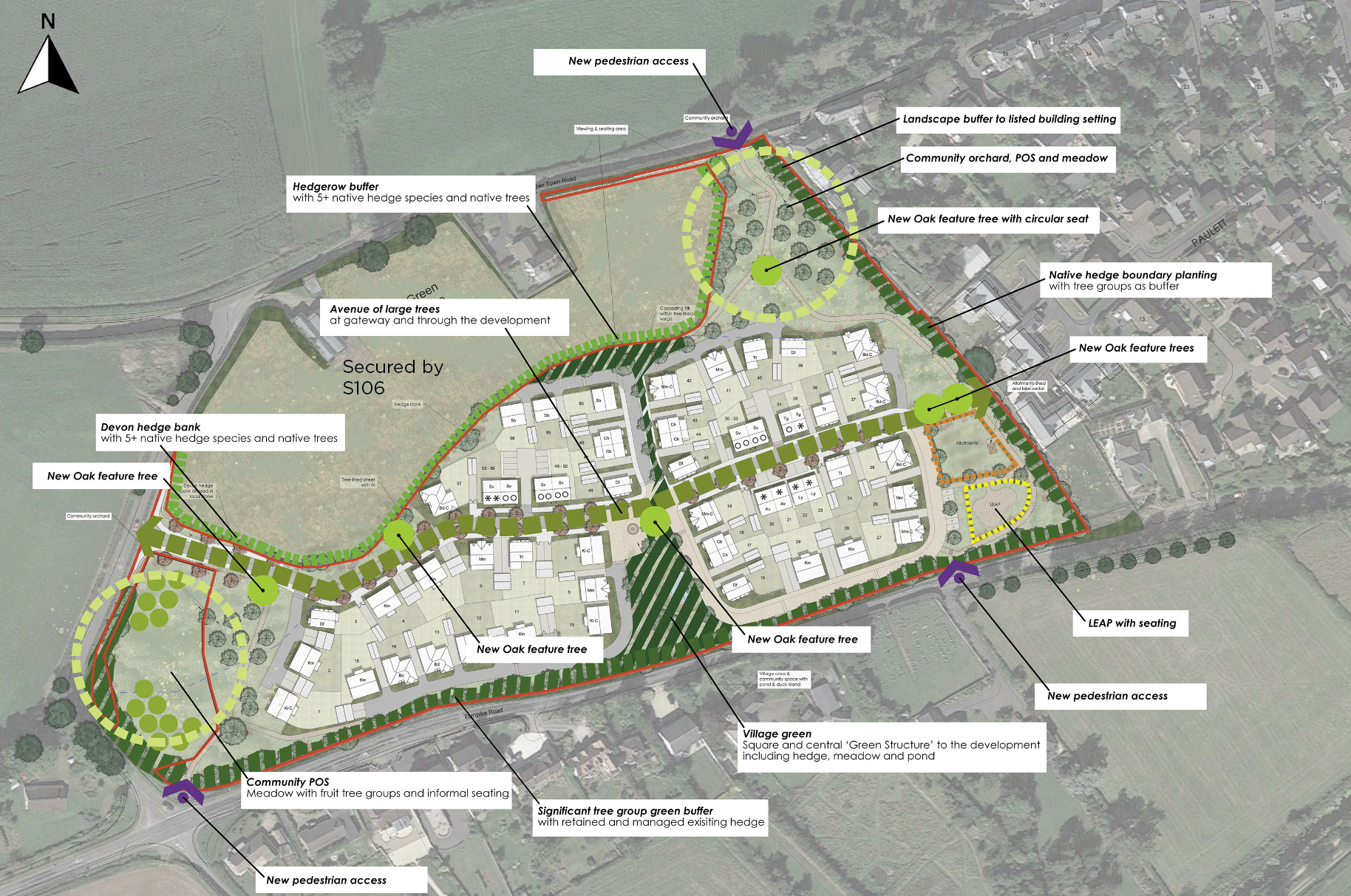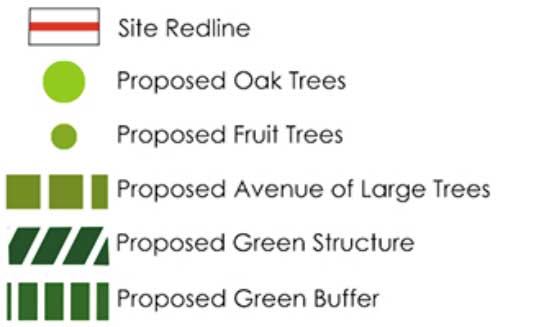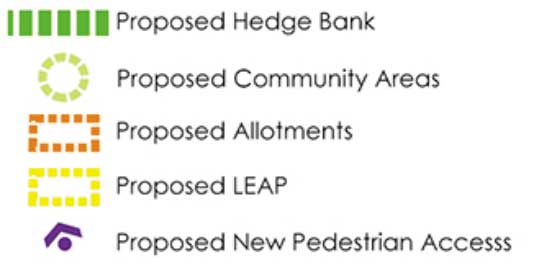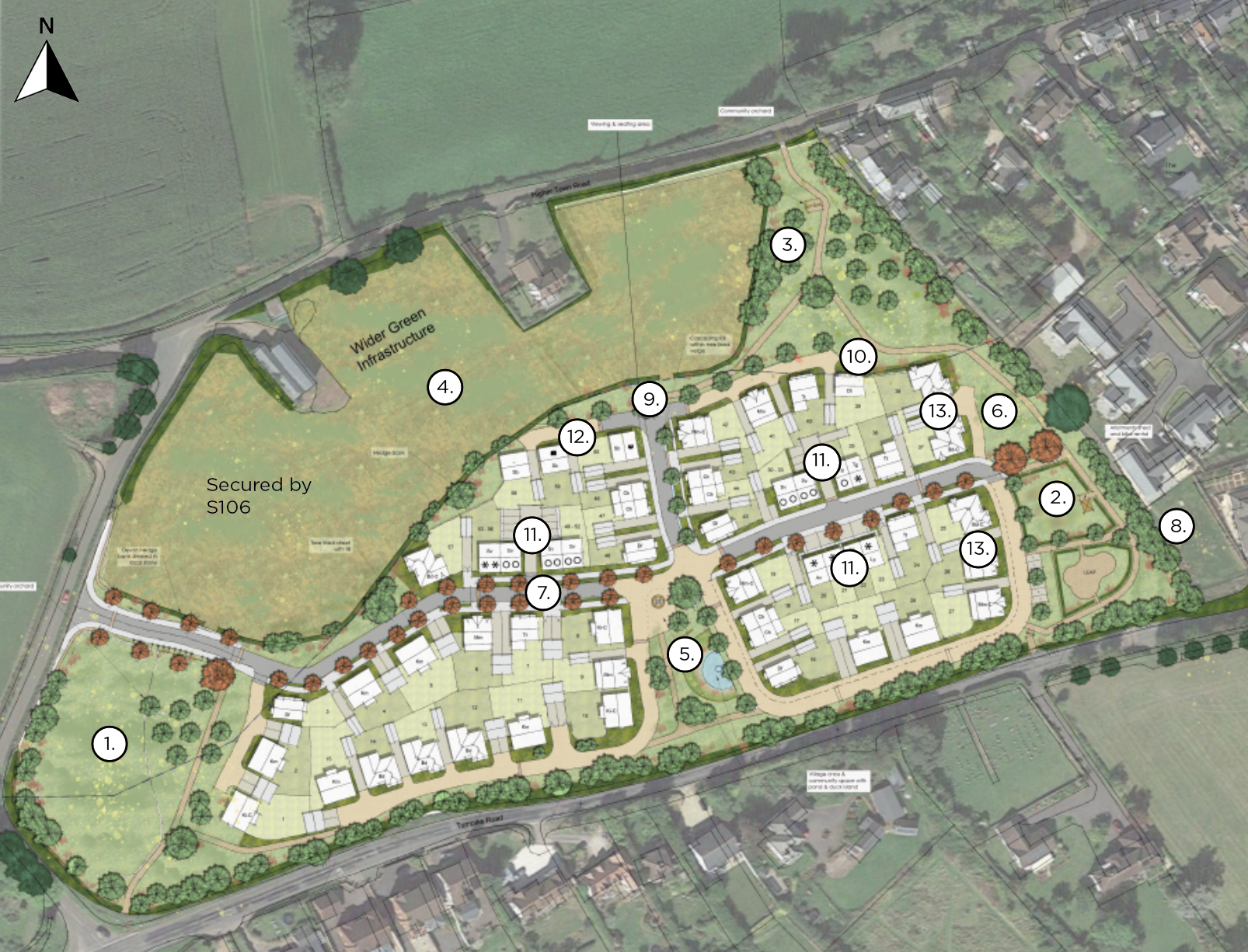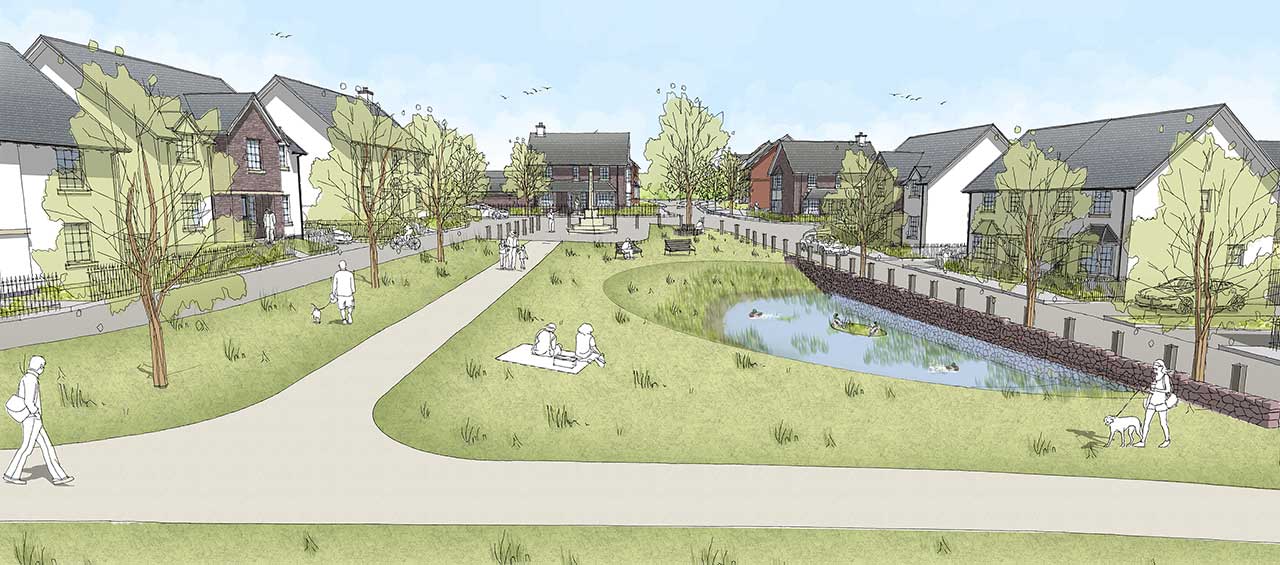
Artists impression of the village green
Public consultation for land to the South of Higher Town, Sampford Peverell
Introduction
The Edenstone Group is currently undertaking Public Consultation in respect of our intention to submit a reserved matters planning application for the proposed 60 dwellings on land at NGR 302469 114078 Higher Town Sampford Peverell in accordance with outline planning permission 17/01359/MOUT.
The proposals are at concept stage at the moment and no planning application or formal discussions have been held with the council to date.
The principle of residential development for 60 homes and the detail of the access and off site highway improvements have been established by the outline planning permission that can be viewed by entering the ref. 17/01359/MOUT here :
We are inviting the local community to participate in this consultation regarding how the site should be developed and to comment on our concept proposals.
The consultation will end on the 22nd of October.
Our intention is to follow the parameter plans set out in the outline approval.
We will :
- Deliver no more than 60 new homes including 18 affordable homes and some bungalows
- Maintain all of the approved vehicle and pedestrian access points
- Provide all of the green infrastructure, open space, play areas and allotments as approved
- Provide green infrastructure in accordance with the strategy set out in the outline approval
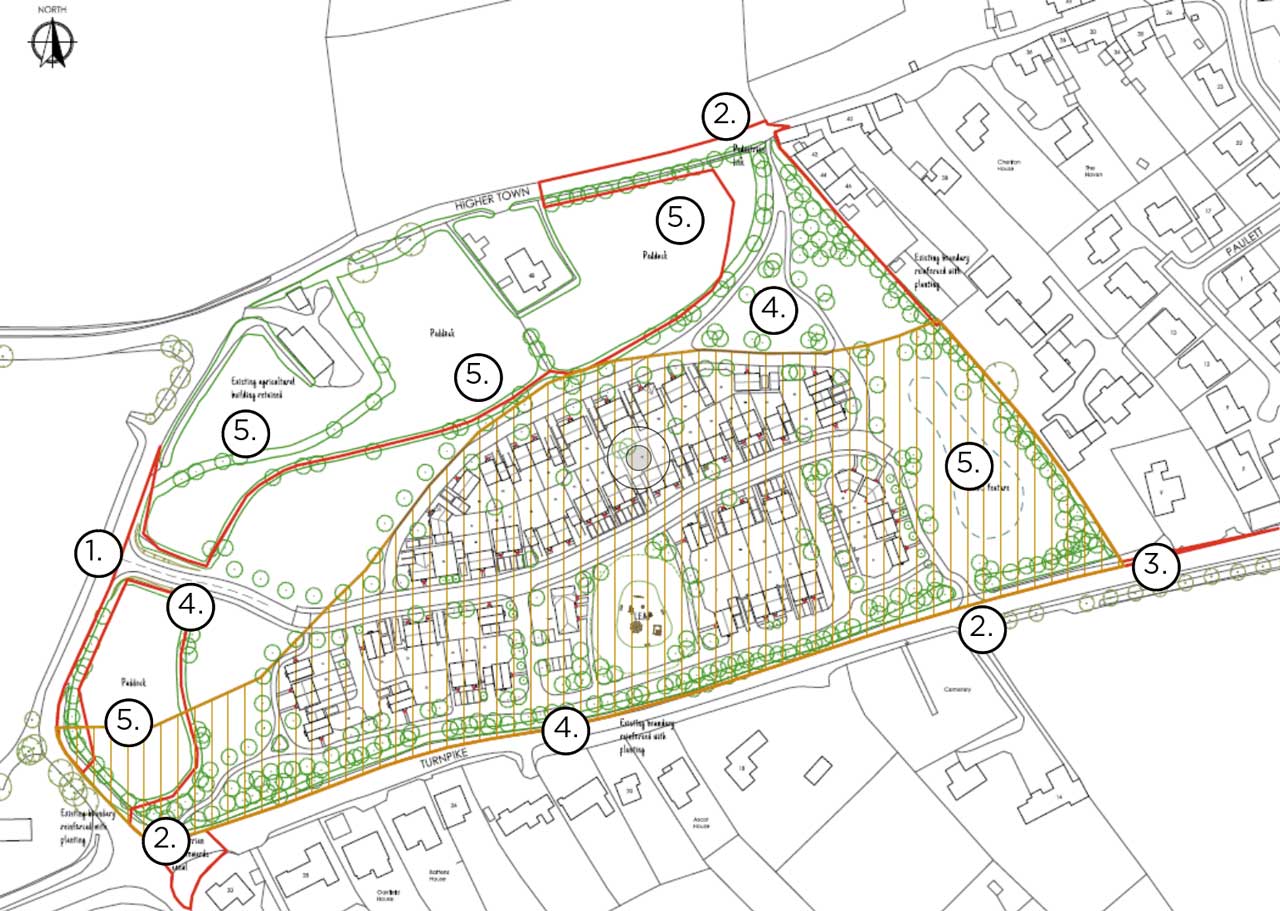
Illustrative layout from the outline planning permission
- Vehicular Access
- Pedestrian Access Points
- Upgraded Pedestrian Footpath
- Landscape Screening
- Green Infrastructure
The site has outline planning permission for 60 homes. The access is approved and all other matters (appearance, landscaping, scale and layout) are reserved.
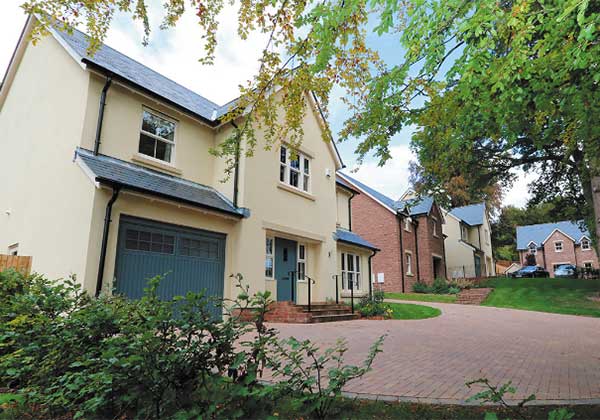
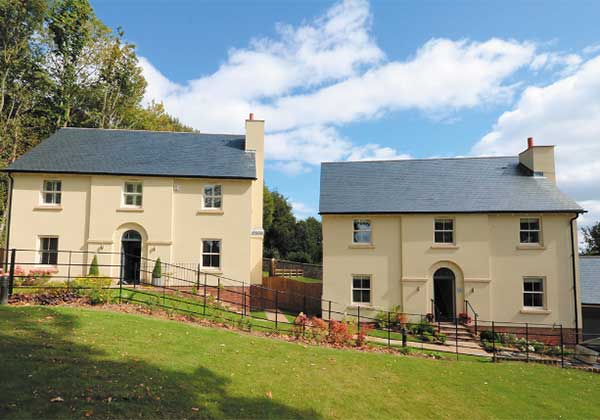
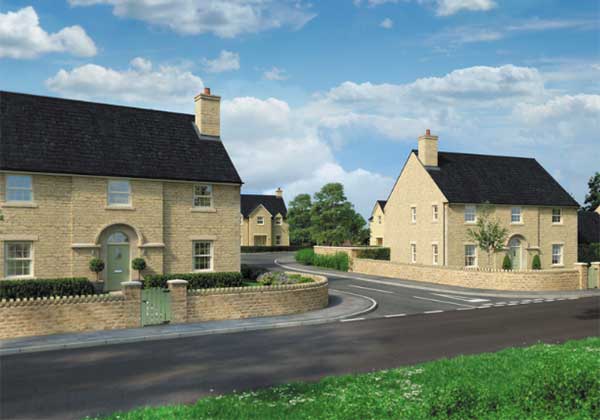
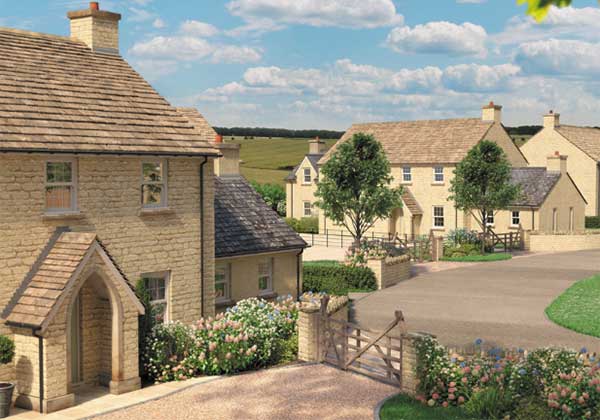
Who is Edenstone Homes?
A privately owned house builder established in 2003 with a focus on :
- Placemaking
- Design solutions to respect local character
- Community Engagement
- Sustainable Development
- Combining traditional and modern building methods, materials and craftsmanship
- Community Facilities
Opportunities and Constraints
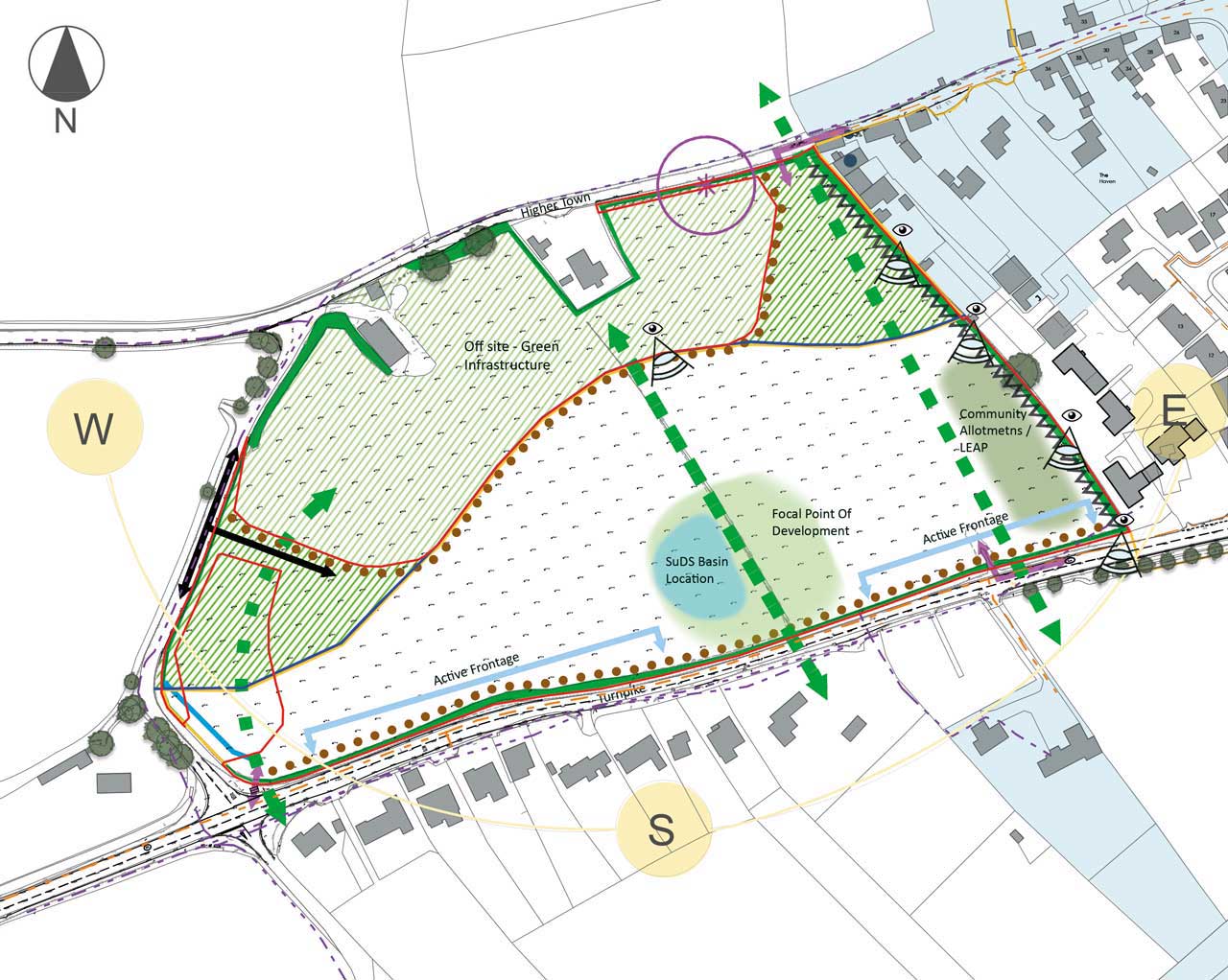

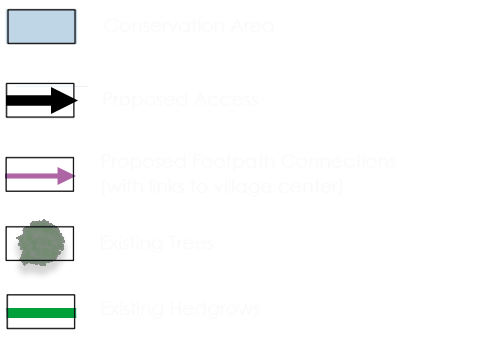


Key Design Features :
1. New community green spaces
2. Allotments
3. Orchards
4. Green infrastructure secured by S106 agreement
5. New village green/square acts as focal point to the community and provides a green corridor North to South
6. Green wedge between the development and existing village
7. Provide tree lined primary street with green verge
8. Appropriate landscaping around the listed building and conservation area
9. Series of long-distance views with seating
10. Strong frontages facing onto key spaces and the public realm
11. Provision of affordable housing to meet Sampford Peverell local demand
12. 3 self build plots
13. Bungalows used around the edge of the site to soften the built environment
14. EV charging points
Conceptual Elevations
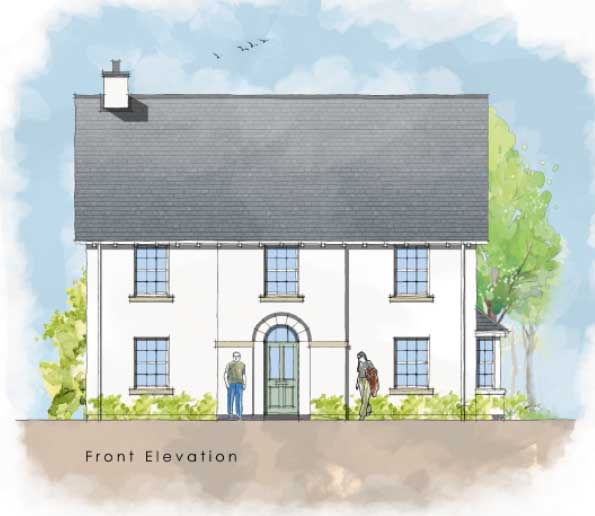
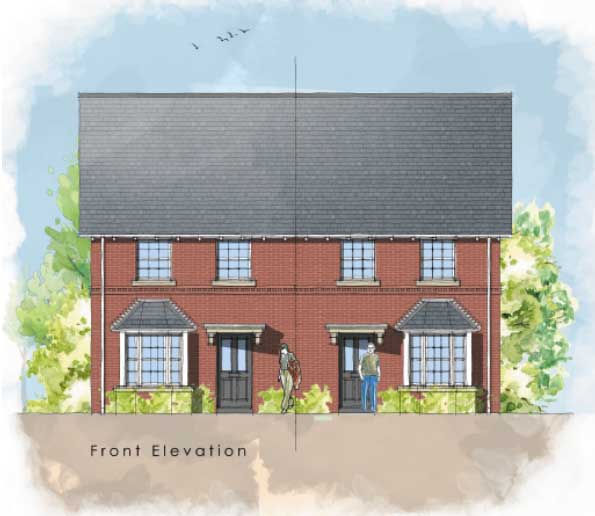
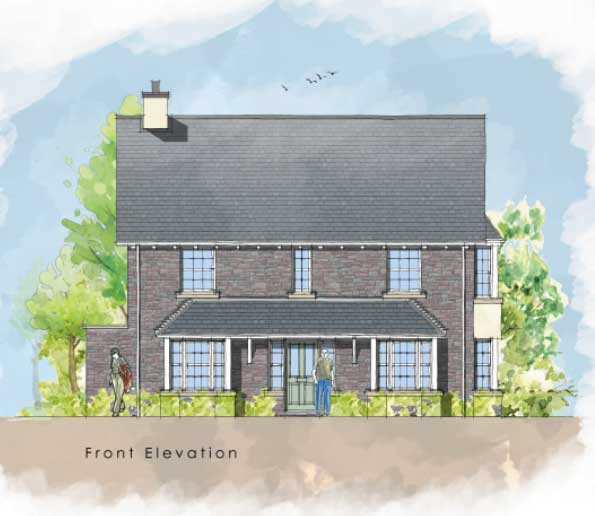
Local Design Features:
- Splayed Bay Windows
- Sash Windows
- Dental Brick Detailing
- Projecting Eaves
- Voussoir Headers
- Door Canopies
- Chimneys
Local Design Features:
- Red Brick
- Smooth Off White Render
- Reconstituted Stone
- Grey Slate Roofs
- Rustic Plain Tile Roofs
Village Green Concept Study
1. Central Feature / Cross
3. Pond
2. Village Square
4. Village Green
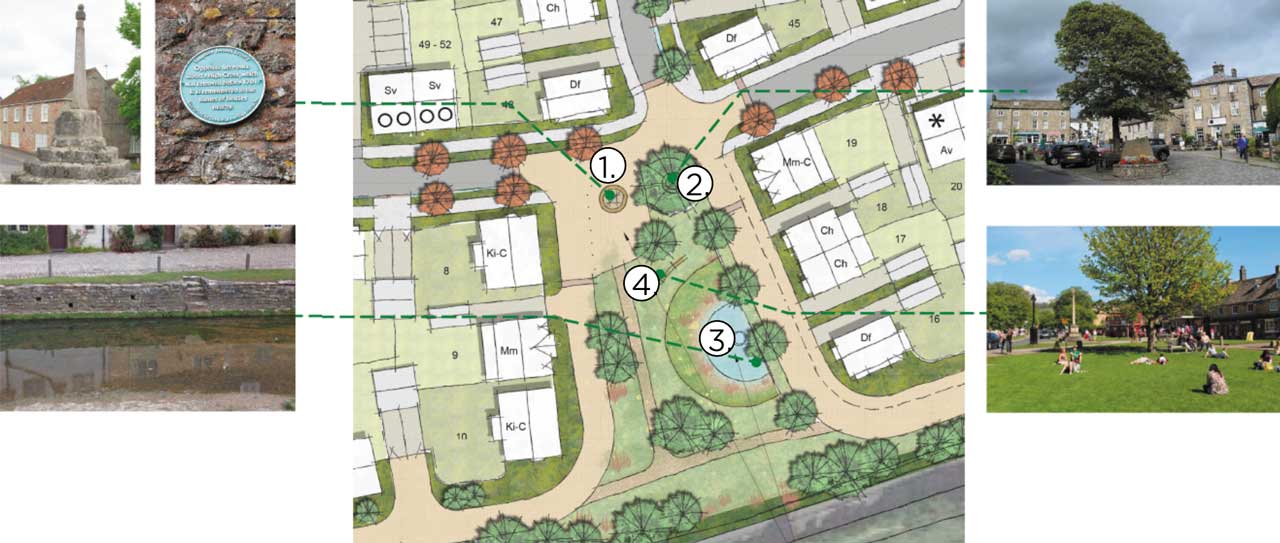
Community Facilities Concept
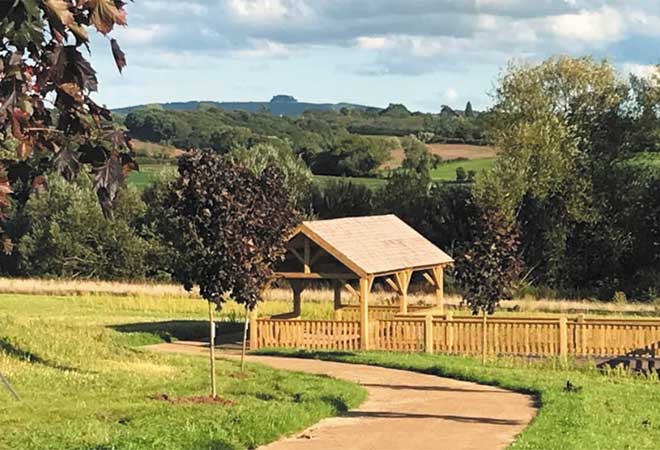
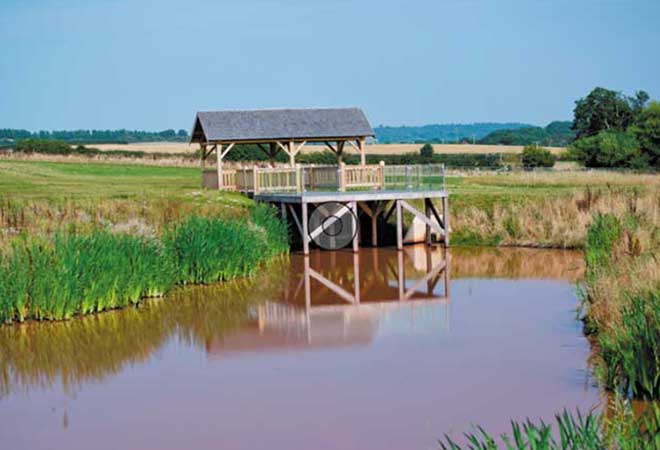
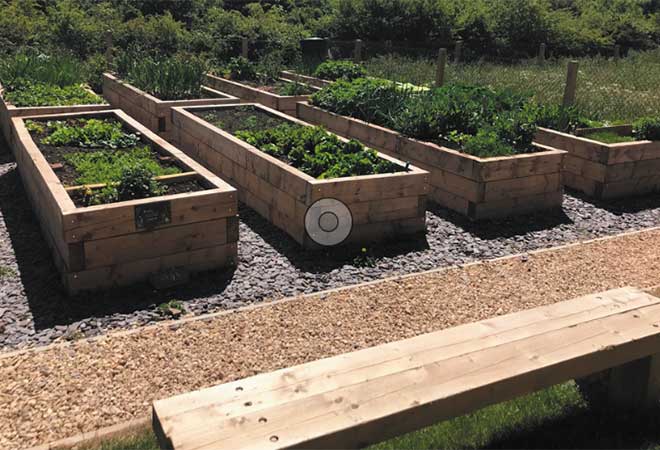
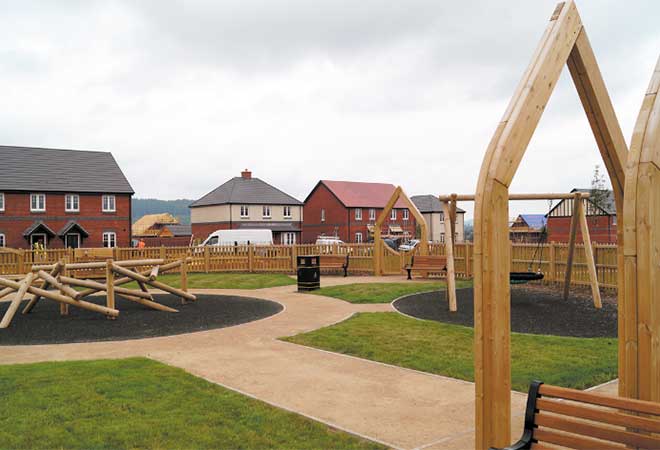
- Play Spaces
- Public Open Space
- Allotments
- Seating and Viewing Areas
- Community Orchard
- Meadow / Landscape Areas
- Footpath and Cycling Opportunities
- EV charging infrastructure
Artists Impressions
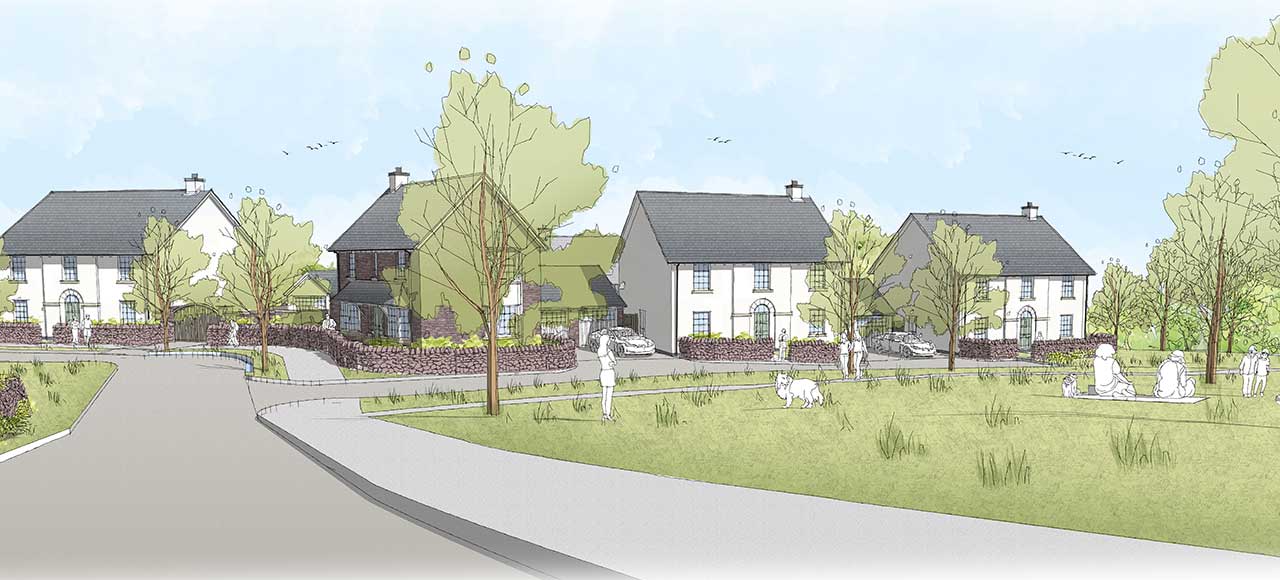
1. Artist’s impression of the site access
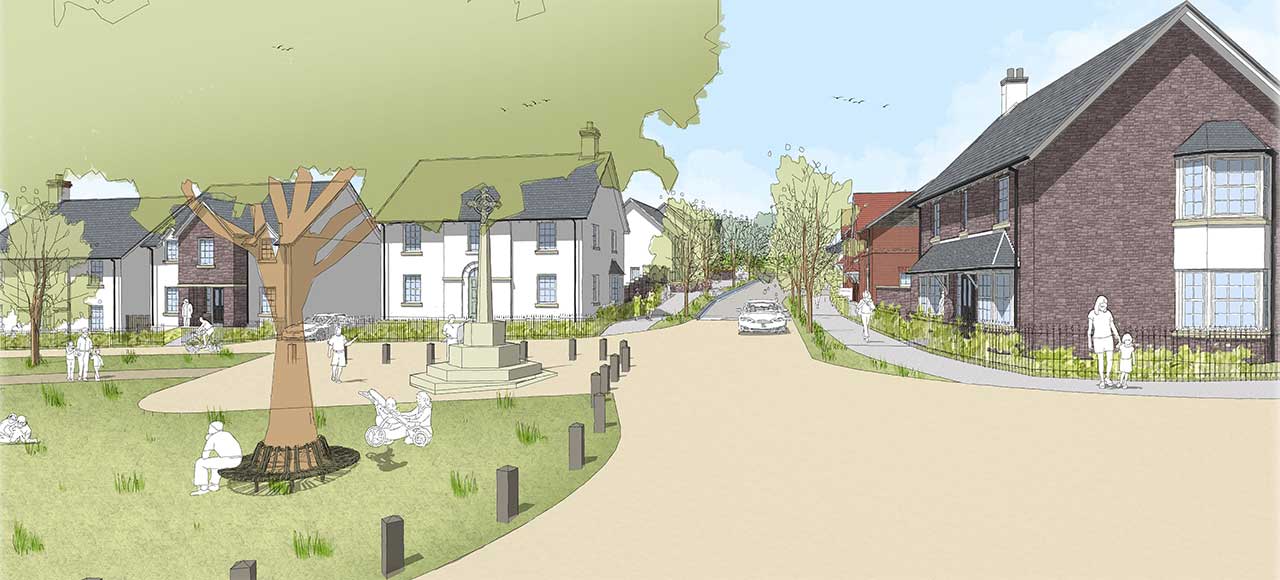
2. Artist’s impression of the village square
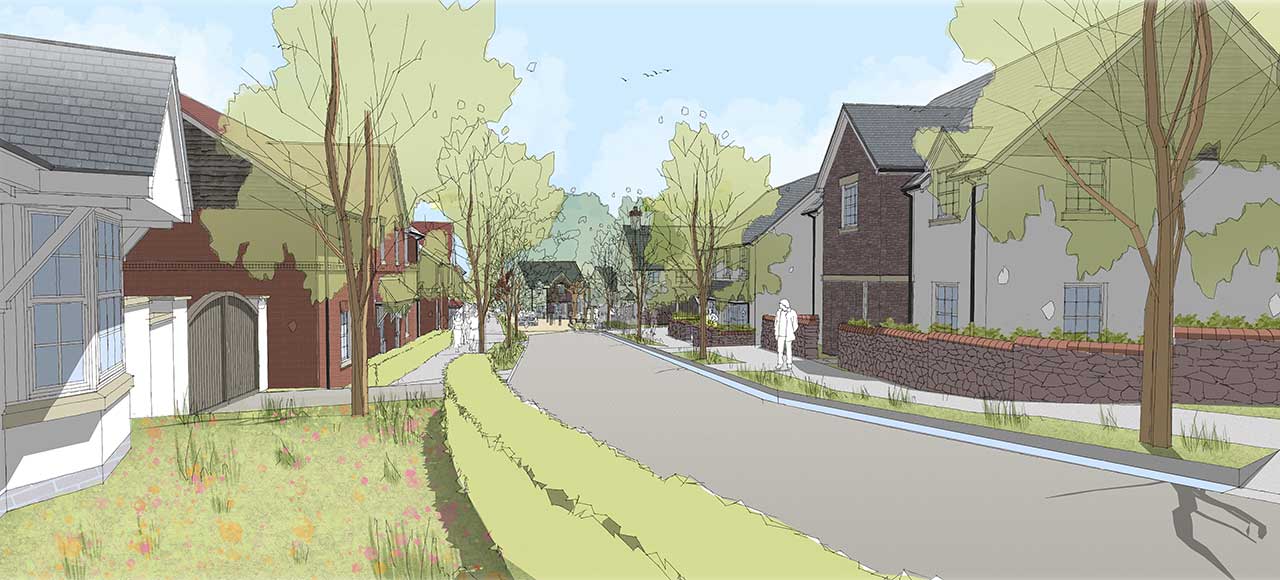
3. Artist’s impression of the primary street
The Next Steps
Target Programme
SEPTEMBER
- Parish Council Meeting
- Consultation with Neighbours
OCTOBER
- Mid Devon Design Review Panel Meeting
- Public Consultation
- Continue Dialogue with Neighbours
NOVEMBER
- Pre-application Discussion with the Local Planning Authority
DECEMBER
- Prepare and Submit the Reserved Matters Planning Application
MID 2022
- Reserved Matters Planning Consent
